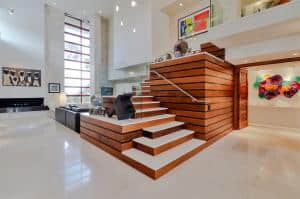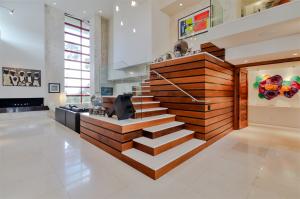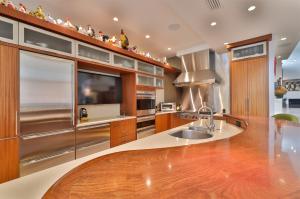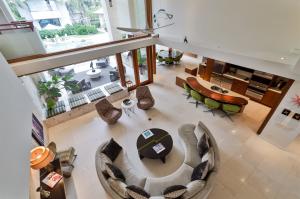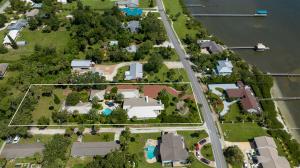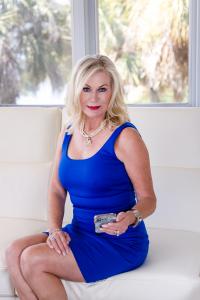Designed by architect Will Miller, protogee of Frank Lloyd Wright Relaxing in the Main Kitchen at 1006 S Riverside Drive Balcony view of the living ar
Experience Unrivaled Elegance: Explore Our Contemporary Luxury Compound For Sale
NEW SMYRNA BEACH, FL, UNITED STATES, August 22, 2023/EINPresswire.com/ — Unveiling 1006 S. Riverside Drive: A Fusion of Legacy, Design, and Artistry
Where Past, Present, and Creativity Converge in Perfect Harmony
Welcome to the exquisite world of 1006 South Riverside Drive, a residence that harmonizes the rich heritage of the “England Family” with visionary architecture and artistic brilliance. Imagine the the essence of “Laid Back Luxury,” all while enjoying the private haven of artistic treasures.
A Legacy Brought to Life
Meet Richard and Terry Jane England, a couple whose history traces back to the heart of Edgewater, Florida. Their roots run deep in this vibrant community, with generational ties that lend a unique authenticity to their story.
A Masterpiece in the Making
Over 2.5 years of unwavering commitment, Richard and Terry Jane collaborated with regionally renowned architect Will Miller, who boasts a connection back to the iconic Frank Lloyd Wright. Working alongside Will Hill, interior designer Rob Turner of Orlando’s Phil Kean Design, the two collaborated harmoniously to create the Englands’ dream of an unrivaled family compound.
Indulge in Laid Back Luxury
– Main Home: A sprawling 4,455 sq. ft. sanctuary, featuring 3 bedrooms, 3 full and 2 half baths, and a meticulously designed custom 500-bottle temperature-controlled wine cellar.
– Artist Workshop:** A 286 sq. ft. haven for creativity to flourish.
– Keystone Cottage: An 818 sq. ft. refuge boasting one bedroom, one bath, and a fully equipped kitchen.
– Wood Working Shop: Over 1,200 sq. ft. of climate-controlled space, equipped with state-of-the-art machinery, it’s own half bath and a 544 sq. ft. garage loading dock beneath soaring 16′ ceilings.
– A Sanctuary of Possibilities: The property provides vertical living space, including a 3-car oversized garage and abundant room for expansion on its sprawling 1.2-acre canvas.
Craftsmanship Elevated to Art
Wondering through the lush, manicured gardens, the boundaries between indoors and outdoors are so artfully blended that it becomes difficult to discern where one ends and the other begins. Guest will be struck by a design that blurs the lines between inside and out. This unity with nature is enhanced by a custom 22 foot tall window that faces the Intracoastal. It boasts a red divided light frame that evokes a similar feature on Frank Lloyd Wright’s “Falling Water” house outside of Pittsburgh.
Enter the home and be captured by the grandeur and elegance. The custom sculptural mahogany and limestone staircase with its stainless steel/glass railing becomes an embodiment of functional artistry. The stacked mahogany structure artistically knits together the stone and wood in what is likely the most sculptural feature of the interior. The 500-bottle temperature-controlled wine cellar nestles beneath this masterpiece, a nod to the appreciation of fine living.
Elegance in Every Detail
Mahogany, the hallmark of sophistication, graces virtually every visible wood surface. The Florida Keystone, sourced from a Homestead quarry, not only adorns the walls but also preserves fossils within its 3″ thick stone, capturing the passage of time and nature’s grace.
Legacy Lives Here
More than a house, 1006 S. Riverside Dr. embodies a legacy that resonates with heritage, craftsmanship and artistic vision. Discover a masterpiece within this enchanting tale, and explore a residence that is more than just a home—it’s a testament to the stories we weave and the life we create.
NSB Homes, Luxury Group & Lifestyle Experts is a 3rd Generation New Smyrna Beach Brokerage Firm leading the Luxury Real Estate Market to a heighten awareness of “Laid Back Luxury” sought out by the those seeking anonymity. Contact Donna and David 386-235-8588 Donna@NSBHomes.com
Donna Concannon
NSB Home Luxury Group & Lifestyle Experts
+1 386-235-8588
donna@nsbhomes.com
Visit us on social media:
Facebook
Twitter
LinkedIn
Instagram
YouTube
![]()
